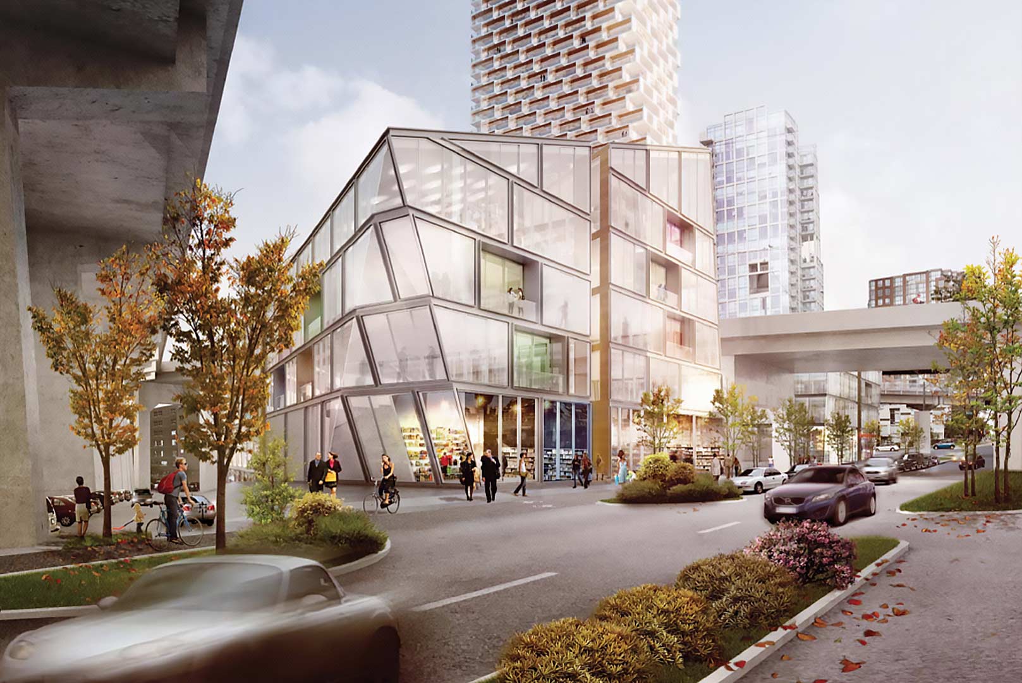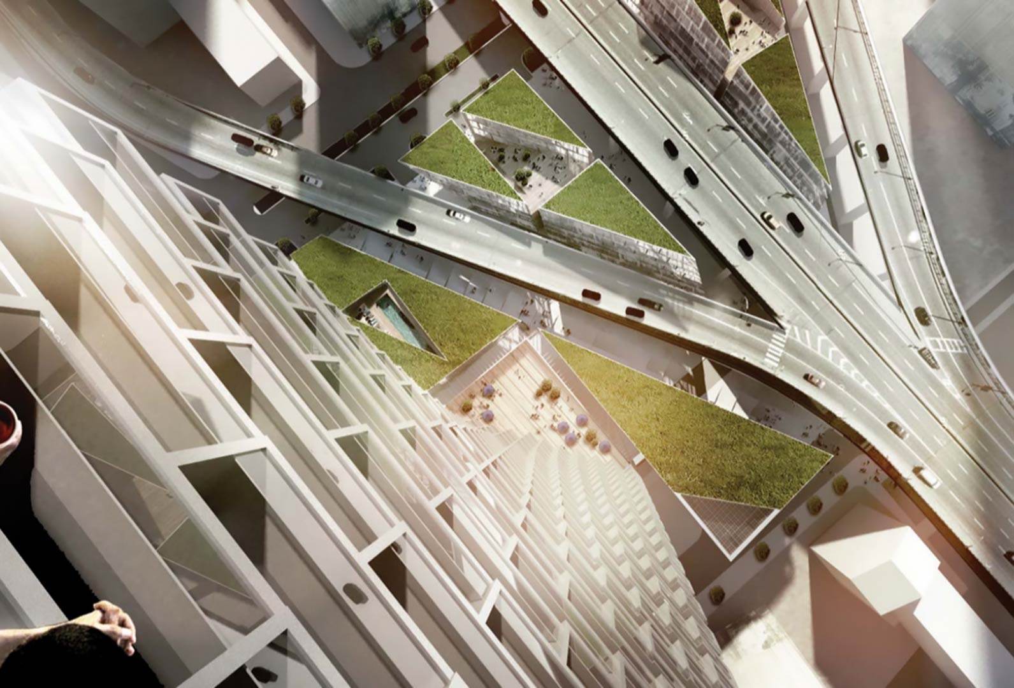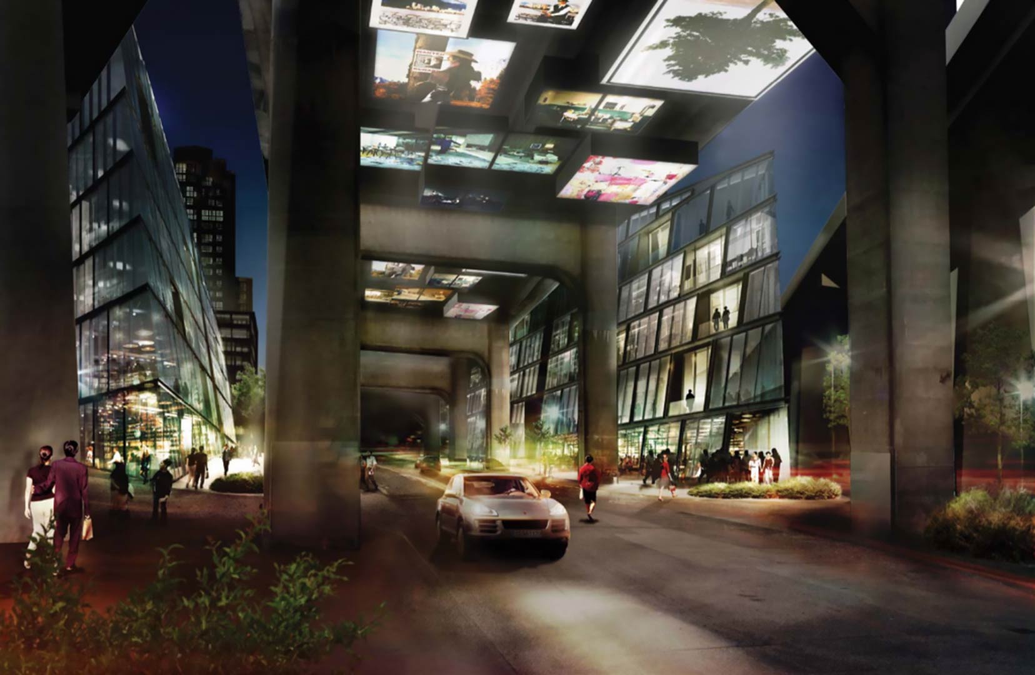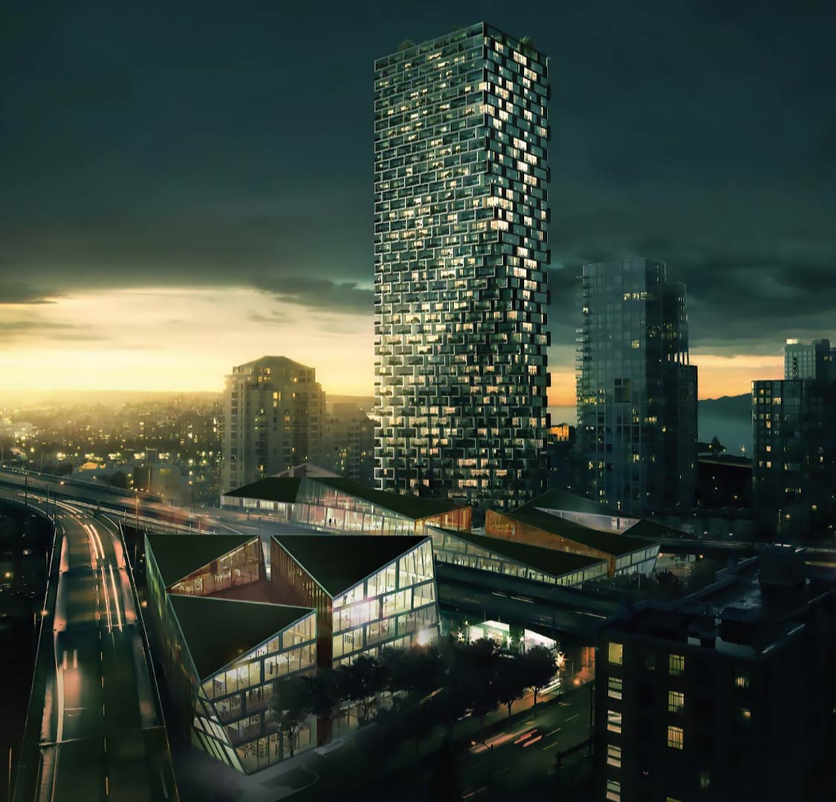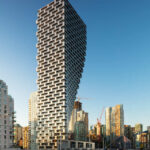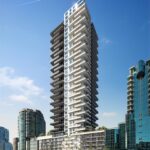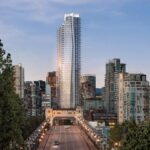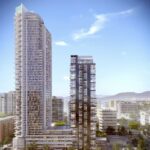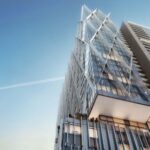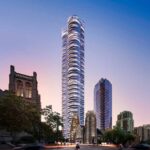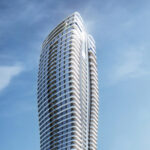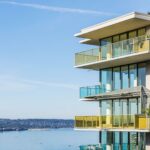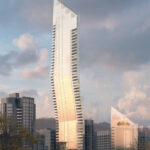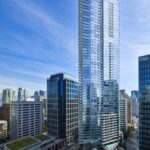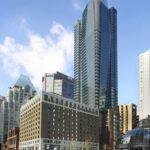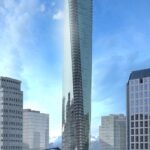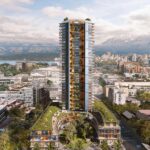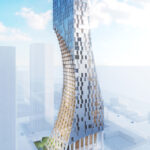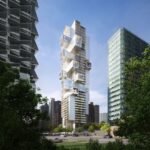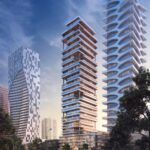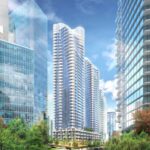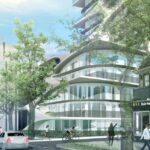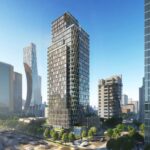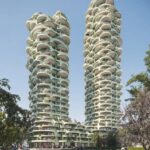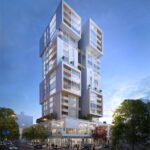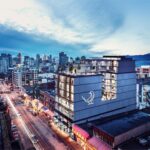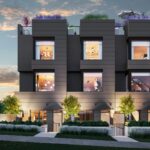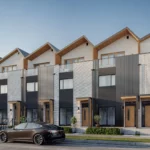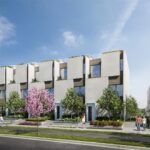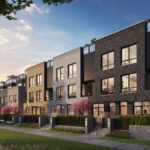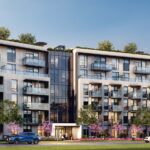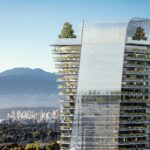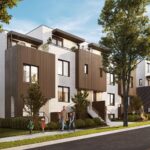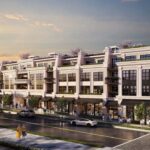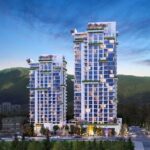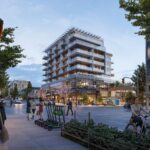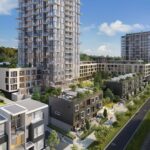Welcome to Vancouver House
Vancouver House is a condominium development located in downtown Vancouver. It was completed in 2019.
Design
The design of Vancouver House building is a function of the constraints of the building footprint. To accommodate the complex site restrictions, a slender base forms a 9-storey podium, which widens into the 515-foot residential tower.
Units
This development houses 375 residential units over 59 storeys. They range in size from 1332 square feet studios to 3252 square feet 3 bedroom units, with various layouts and exposures. Units feature light oak flooring. Both kitchens and bathrooms have custom cabinetry. Bathrooms include bathtubs and tiled showers. Units also feature Juliette balconies.
Amenities
Residents of this development can take advantage of an outdoor pool and hot tub, as well as a fitness centre. A 24-hour concierge provides security and services to residents. Additionally, the building’s parking garage includes charging stations for electric vehicles.
Location
Prospective buyers will find this development on Howe Street between Beach Avenue and Pacific Street, in the Yaletown neighborhood of Vancouver. This is a walkable neighbourhood. Residents can walk to local shops, cafes and restaurants. In addition, the Seawall is steps away from the building. Residents can take advantage of the green space provided in nearby George Wainborn and May and Lorne Brown Parks. They can also walk to Yaletown-Roundhouse Skytrain Station in less than 5 minutes; this provides access to the entire Lower Mainland.
Builder
Westbank built Vancouver House. Established 30 years ago, Westbank is a mixed-use real estate development company. It is active across Canada and in the United States, with projects including luxury residential and commercial, affordable housing initiatives and public art. Westbank has offices in Vancouver, Calgary, Toronto, Seattle, Shanghai, Beijing, Taiwan, Tokyo, Hong Kong, Shenzhen and over 25 billion dollars of projects completed or under development.

