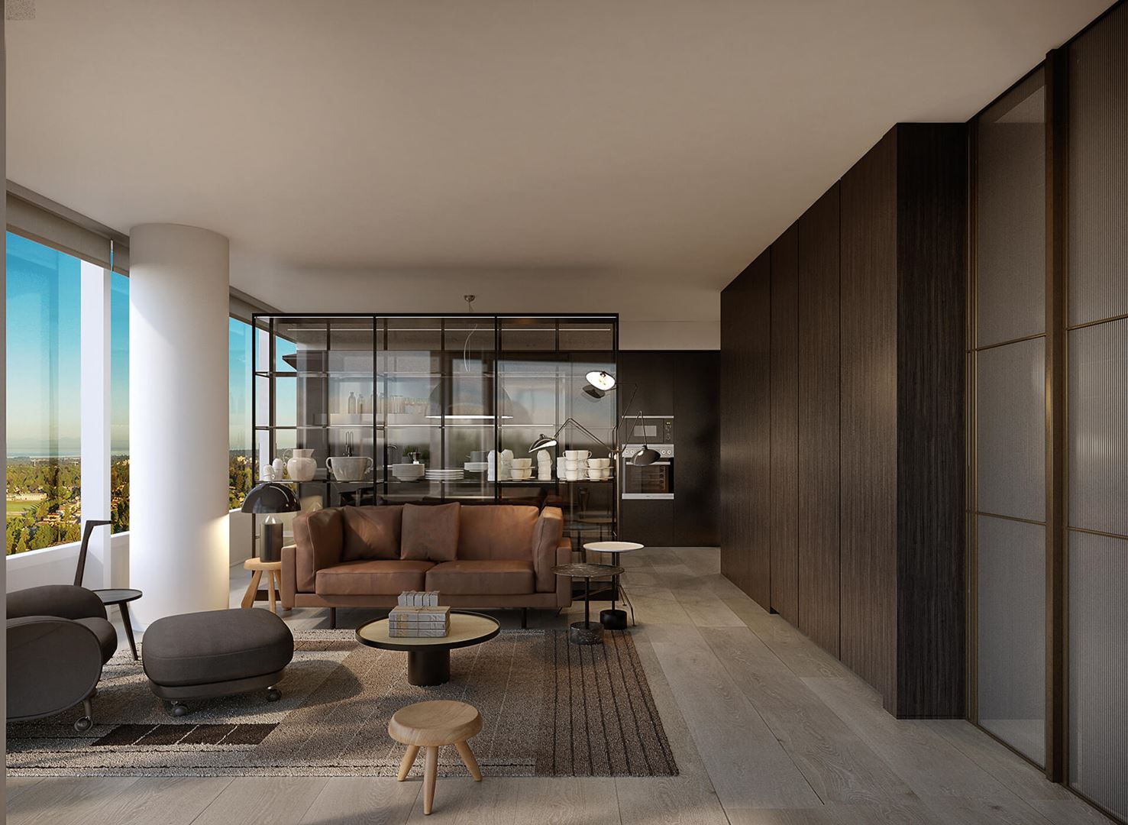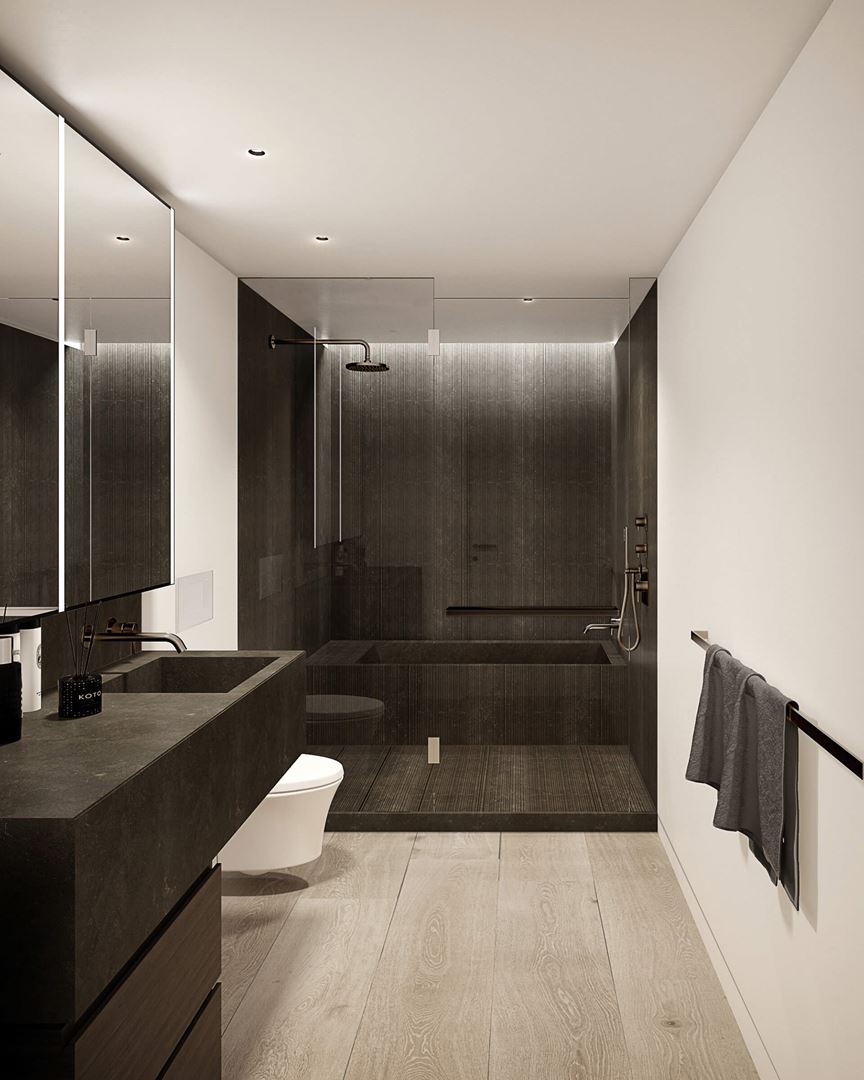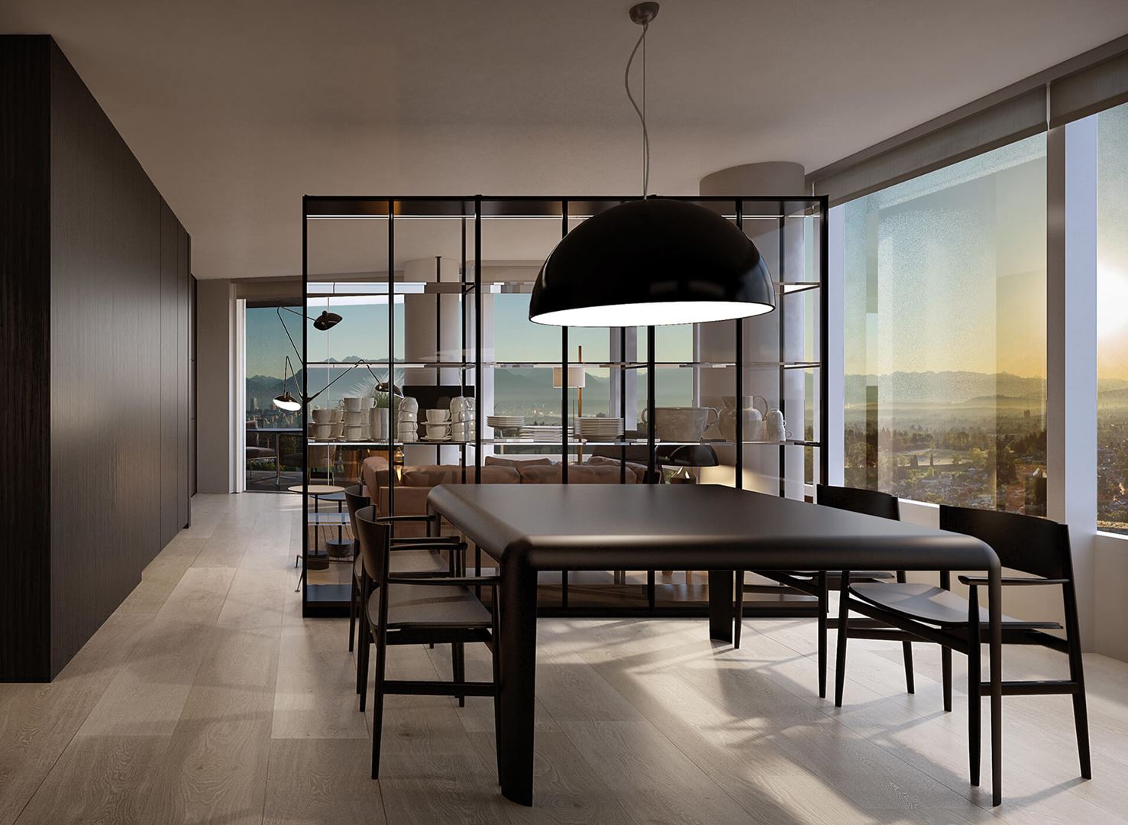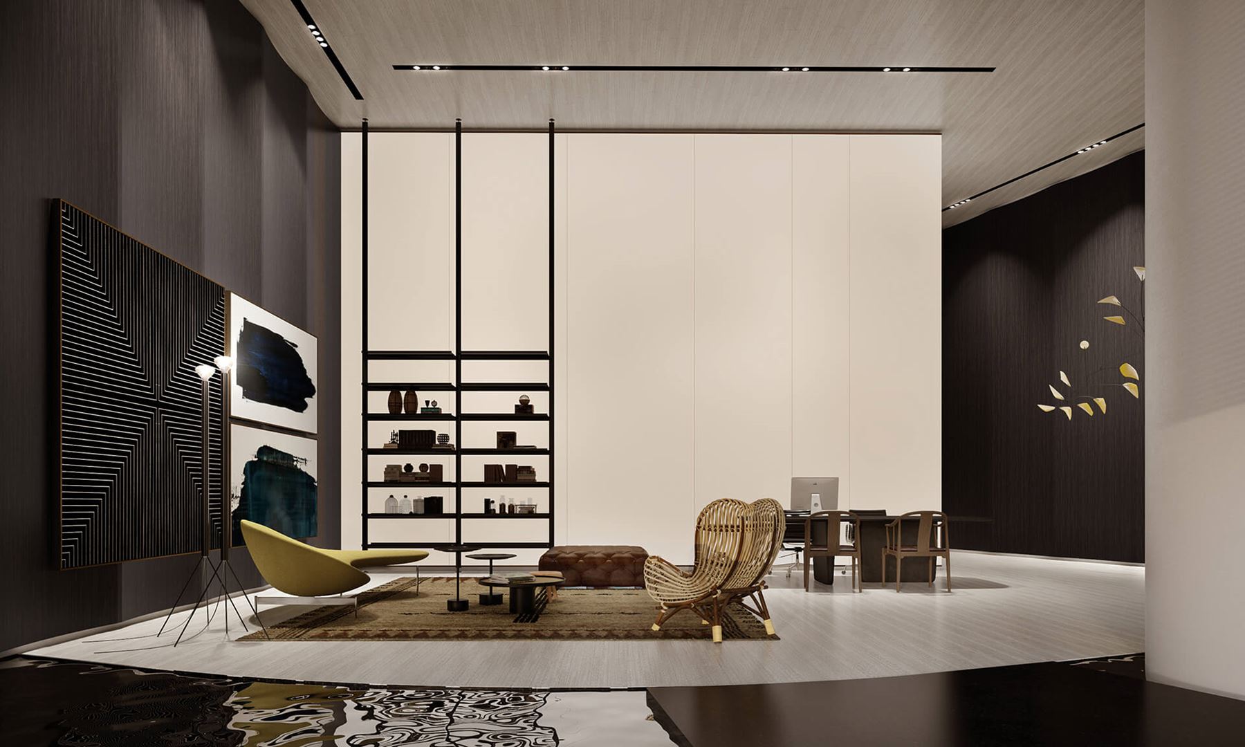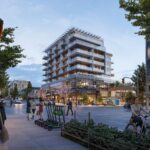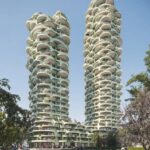Welcome to Piero Lissoni x Oakridge!
Piero Lissoni x Oakridge is a new condo development coming soon to the Shaughnessy neighbourhood of Vancouver.
Location
Prospective buyers will find Piero Lissoni x Oakridge at 668 41st Avenue, near Cambie Street. The condominium forms part of the Oakridge community development, which features the Oakridge Centre shopping mall, as well as a community centre, parks and playgrounds, a performing arts centre, library, daycare centre and athletic facility. Residents will have easy access to these amenities. Oakridge is at the geographic centre of Vancouver, located between downtown and the international airport. It’s connected to both by the Skytrain’s Canada Line. Additionally, by vehicle or public transit, residents can travel to downtown or YVR in 15 minutes.
Design
Designed by renowned Italian architect Piero Lissoni, the building was inspired by the natural beauty of the Pacific Northwest. The minimalist style features a glass overlay, rooftop garden, large windows and balconies to bring the outside in.
Units
Piero Lissoni x Oakridge houses 248 units over 42 storeys. Units range in size from 582 – 2276 square feet and contain 1-4 bedrooms. They are finished with engineered oak wood flooring. A self-contained Boffi On/Off kitchen unit gives residents the ability to tuck away their kitchen or keep it open, with a button to open or close a garage-like door. In addition, bedrooms feature custom-designed glass storage closets.Bathrooms are spa-like.
Amenities
Much of the building’s seventh floor contains resident amenities. The floor contains a residential lounge with views of the park below. The lounge includes a cinema room, as well as a private dining area and a kitchen facility where residents can entertain. The seventh floor also offers private study rooms, as well as a music room for performing and listening, and a games room with a billiards table. As well, a landscaped garden connects the building to a wellness centre that has cardio equipment, a weight room, and space for yoga and personal training sessions. Additionally, condo owners will also have access to a membership program for the Oakridge Athletic Club.
Builder
Westbank is partnering with QuadReal to build Piero Lissoni x Oakridge.
Established 30 years ago, Westbank is a mixed-use real estate development company. It is active across Canada and in the United States, with projects including luxury residential and commercial, affordable housing initiatives and public art. Westbank’s offices are located in Vancouver, Calgary, Toronto, Seattle, Shanghai, Beijing, Taiwan, Tokyo, Hong Kong, and Shenzhen.
QuadReal Property Group is a global real estate company headquartered in Vancouver. From its foundation in Canada as a full-service real estate operating company, QuadReal has expanded to invest in equity and debt in both public and private markets.

